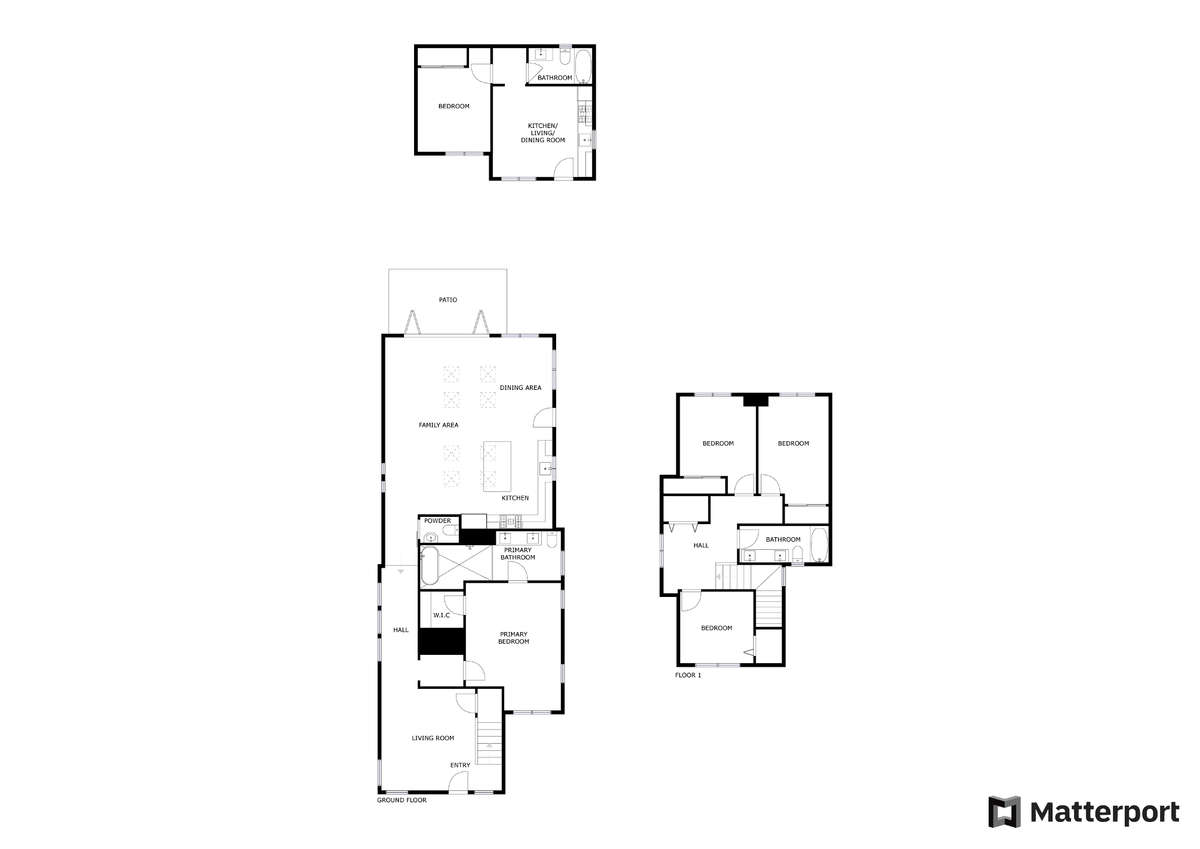Tucked away in Oakland, California is this exceptional four bedroom 2.5 bath home. Originally built in 1909, this beauty has been reimagined: completely rebuilt and modernized for comfort, beauty, and hosting in mind. You will find engineered Oak flooring and designer lighting throughout supporting some of the many custom amenities this home offers. Enjoy tons of natural light and a spacious kitchen featuring custom European oak cabinets with Austrian high-grade Blum soft close hardware, matte black door pulls, furniture grade clear conversion varnish, and a long quartz countertop island to entertain your guests or simply have a cozy meal.
When it comes to entertainment, this home has the space to suit all your needs. The open concept allows you to seemlessly transition from inside to out, using the quad-fold sliding glass door, connecting the patio to your kitchen. The private backyard includes a lovely permitted ADU cottage with private access, and the yard comes fully landscaped.
You’ll feel right at home while being close to various amenities, with Berkeley and San Francisco minutes away. A quiet neighborhood coupled with this home’s stunning start to finish details, makes coming home something to look forward to at the end of the day.
2,667 square feet of total living space
2,154 sqft living space main house
4 bedrooms and 2.5 full bathrooms
513 sqft living space cottage (ADU) 1 bedroom and 1 bath
4,650 square foot lot
Originally built in 1909 now newly rebuilt and fully remodeled
Altered floor plan creating open-concept kitchen, dining and living areas, and primary ensuite bedroom
Upper level four bedrooms
Engineered Oak flooring throughout with Solid Oak stair treads
Dual-pane Anderson windows throughout
Folding door in the living room
Garden door in the dining room
Forced air 2 zone heating system with Nest Thermostat
New roof and gutters
Wired for cable and Ethernet
Semi-formal entry with large closet and open staircase
New interior and exterior paint
New exterior siding
All new drywall and molding throughout
New insulation in walls
All new permitted foundation for both main house and cottage
Drainage system with downspouts newly connected to below surface drainage out to street
Integrated LED recessed lighting throughout
Designer lighting throughout
New doors and door hardware including front door
New mailbox and front doorbell
Key Kitchen Features
Custom European oak cabinets with Austrian high-grade Blum soft close hardware, matte black door pulls and furniture grade clear conversion varnish
Large kitchen island
Quartz countertop
GE Cafe 36” stainless steel gas range
GE Cafe 36” integrated French door refrigerator
GE Cafe 24” integrated dishwasher
Sharp 24” microwave drawer oven
Venzeni 36” advanced wall mount range hood
Pot filler over stove
Deep Blanco stainless steel sink
Quartz backsplash
Black Lava Odoro single-handle pull-down faucet
New Moen garbage disposal
Key Bathrooms Features
2 full bathrooms with 1 powder room off entry
Primary bathroom features: Floor to ceiling marble wall tile
P: Large walk-in rain shower with glass door and free standing deep soaking tub
P: Dual sink floating vanity with ambient cabinet lighting
Powder room with marble built-in mitered edge counter/vanity
Upper-level hall bath with dual sink floating vanity, under cabinet lighting, shower over tub and floor to ceiling tile
High efficiency Toto dual-flush toilets throughout
Key Plumbing Features
New certified sewer lateral
New water supply line with all new copper pipes
New Energy Star rated tankless water heater
Laundry room with washer & dryer hookups (washer & dryer not included)
Key Electrical Features
Energy efficient LED lights and fixtures throughout, some featuring dimmers
New designer lighting throughout with Individual reading lights in Primary bedroom
All new wiring, outlets and switches
New 220-volt outlet in laundry room
New electrical panel, 200 amps
Garden and Parking
Fully landscaped and fenced garden with automatic irrigation
Concrete driveway with parking for 2 cars
Fully certified sidewalk
Large bonus space with private side entrance
Key Guest Cottage Features
Brand new 1 bedroom, 1 bath permitted ADU cottage with kitchen & laundry hook-ups
New foundation, exterior siding, Anderson dual paned windows, and engineered Oak flooring
Kitchen with tile backsplash
Stainless steel refrigerator, gas range, and kitchen sink
Black matte single-handle pull-down sprayer kitchen faucet
New electrical sub panel with 220-volt outlet in laundry
Recessed lighting throughout
New roof and gutters
European tile bath with soaking tub and shower
Toto dual-flush toilet
Sliding door out to garden
Attached storage area


6518 Raymond Street
Share this property on:
Message Sent